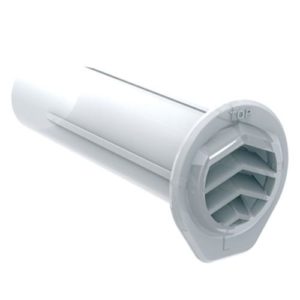Description
Weep vent used to drain lintels, cavity trays and to ventilate cavity walls – provides 220mm² ventilation airflow.
Can be slotted between two bricks and mortared into position to provide an unobtrusive ventilation point for the cavity behind.
The vent has a baffled grille to prevent the ingress of driving rain and wind whilst incorporating an insect grille and drip lip.
This grille is sized to keep out large insects but is wide enough that it will not be blocked by debris, paint or water droplets.
The Weep Vent should be spaced at no greater than 900mm centres to meet N.H.B.C guidelines. Which state, “weep holes are recommended to be sited at every 450mm maximum with at least two per opening above all windows and doors.”
Regulations – BRE Digest 262, BS 5250:2011 Control of Condensation in Building, NHBC Standards 6.2 External timber framed walls and The Building Regulations (Scotland) 3.10.6 Masonry outer leaf
Size 100mm x 65mm x 9mm
Installation
1. Should be simply fitted in open perp joints and mortared in position.
2. When used with a catchment tray, the weep vent should be placed in the furthest corner away from the finished roof line.
3. The weep vent should be spaced at no greater than 900mm centres but to meet HNBC guidelines “weep holes are recommended to be sited at every 450mm maximum with at least two per opening above all windows and doors”.
4. To extend the weep vent, place two vents (open end to open end) together and seal the joint with sealing tape, after first removing the drip lip from one weep vent (see figure 1).
5. The weep vent can also be extended by combining w











