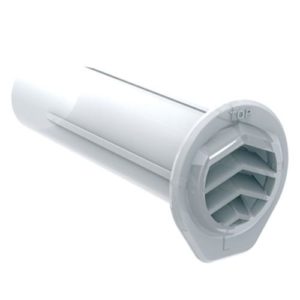Description
Peep weep vent Provides an unobtrusive solution to cavity wall drainage requirements (drains lintels and cavity trays).
Furthermore the weep features a mortar key to ensure adhesion to the building fabric and an external rib to aid positioning.
The rib surrounds a 62mm high opening to prevent mortar blockage from within the cavity.
The weep’s protective hood which when fitted “peeps” out from the brick fascia is designed to guard against blockage during installation and stops penetration of wind driven rain.
The exit hole is ample for water drainage but small enough to prevent entry of large insects.
Regulations – BRE Digest 262, BS 5250:2011 Control of Condensation in Building, NHBC Standards 6.2 External timber framed walls and The Building Regulations Approved Document C
Size 105.5mm x 62mm x 9mm
Installation
1. Should be simply fitted in open perp joints and mortared in position leaving approximately 10mm protruding from the brick
face.
2. The peep weep should be spaced at no greater than 900mm centres but to meet HNBC guidelines “weep holes are
recommended to be sited at every 450mm maximum with at least two per opening above all windows and doors”.
3. To extend the peep weep vent (for wider than 100mm), use along with a standard weep vent — place (open end to open end)
together and seal the joint with sealing tape, after first removing the drip lip from the standard weep vent (see figure 1).
4. The peep weep vent and standard weep vents can be cut down from the open ends if required to suit different bed sizes.










